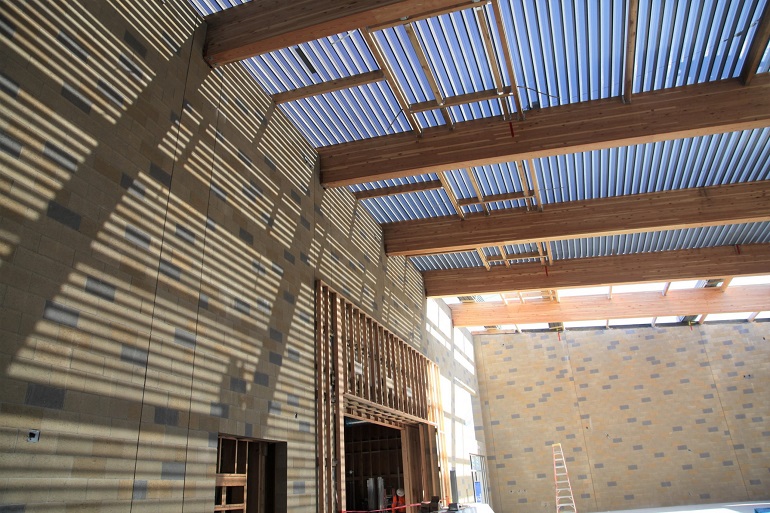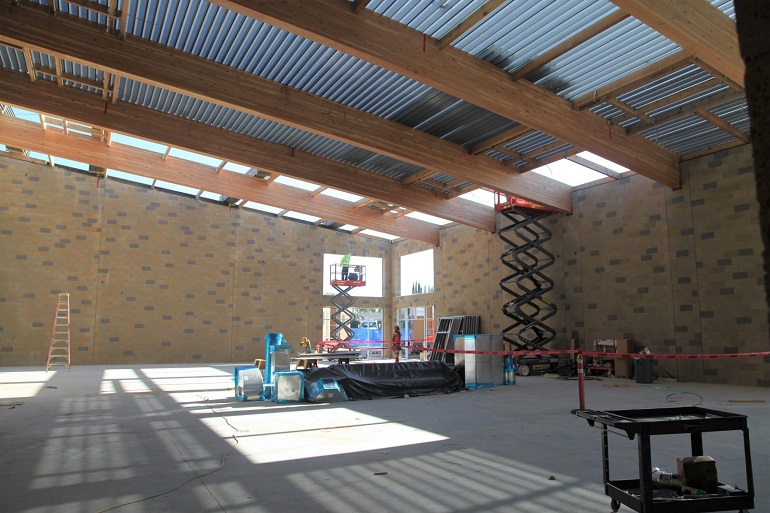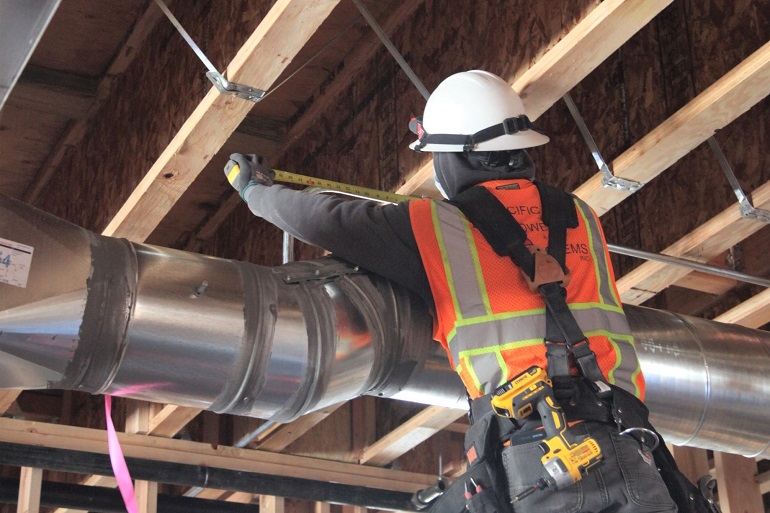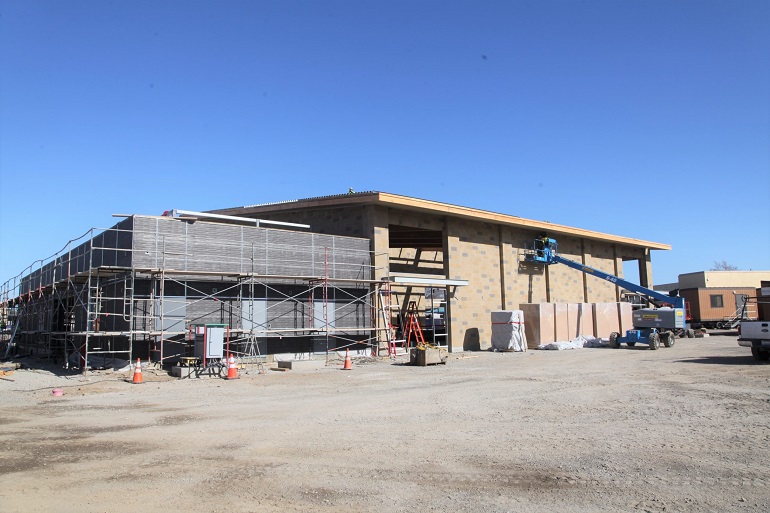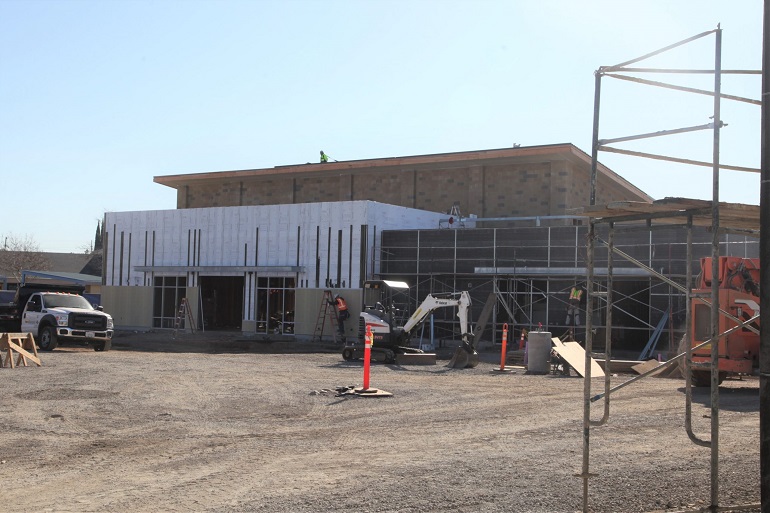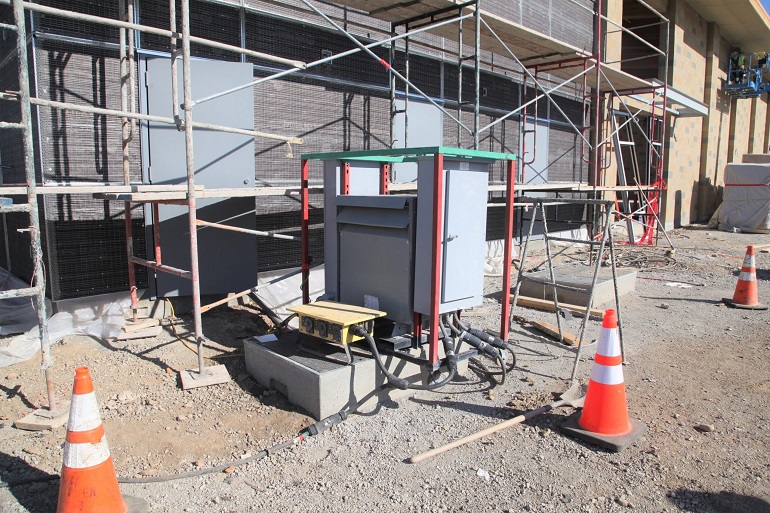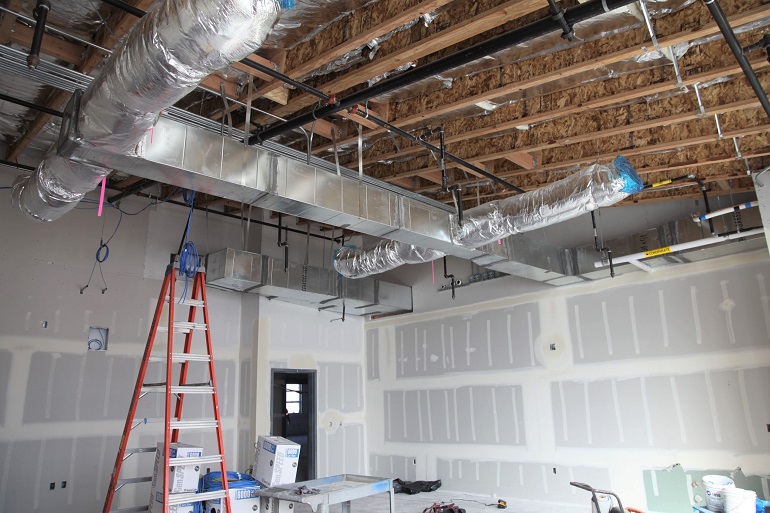- Client: Joe Michell K-8 School Renovation Phase II
( New Classroom Building , New Gym & Parking Lot Improvements )
- Owner: Livermore Joint Unified School District
- Construction Manager: Kitchell
- Lease Back General Contractor: Roebbelen Contracting INC.
- Electrical Contractor: Pacific Power & Systems ( Scope of work Electrical & Systems Divisions 26-28 )
This project included construction of a 24,795 square foot classroom building. There will be a total of 15 classrooms, including a transitional kindergarten classroom, science classrooms, restrooms, office spaces, and work rooms. Also included was construction of a 11,273 square foot gymnasium building, including locker rooms, restrooms, a music classroom, office spaces, and an outdoor amphitheater area. Installation of underground utilities and two playground structures with play surfaces, hardscape and landscape improvements. Removal of 23 interim classrooms, including utility removal of electrical, water, sanitary sewer, storm drain and low voltage. All site work related to the new parking areas, drop-off areas, student circulation, and off-site improvements.
Start Date June 2020 , Finish Date June 2021

