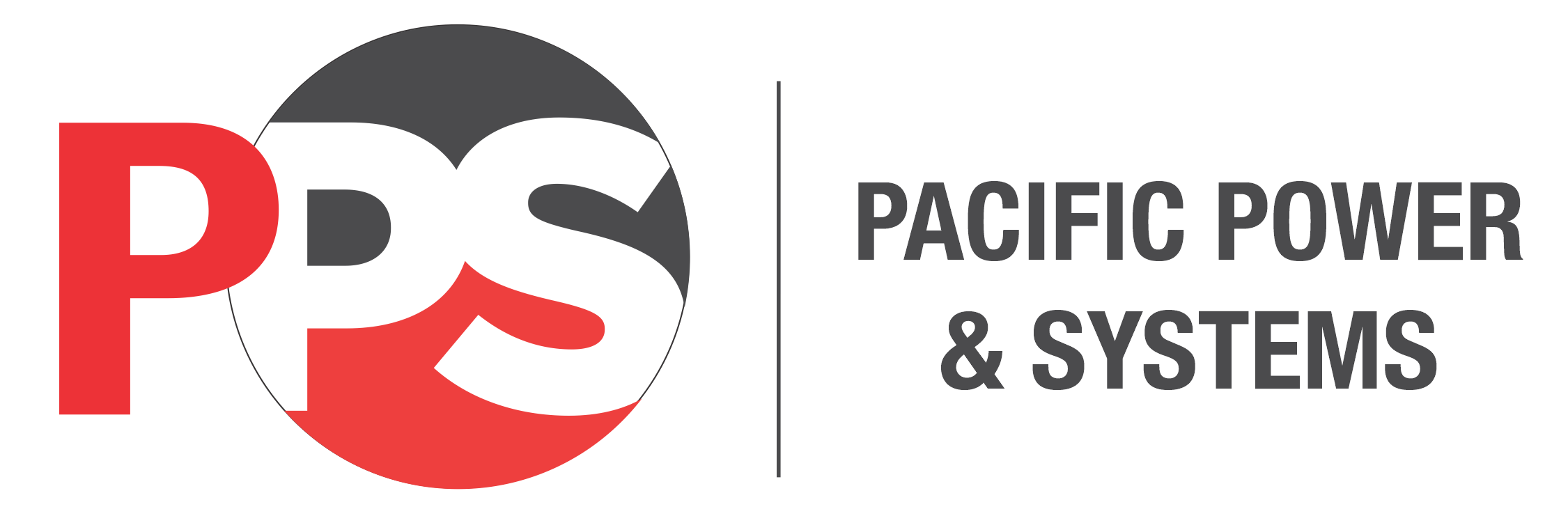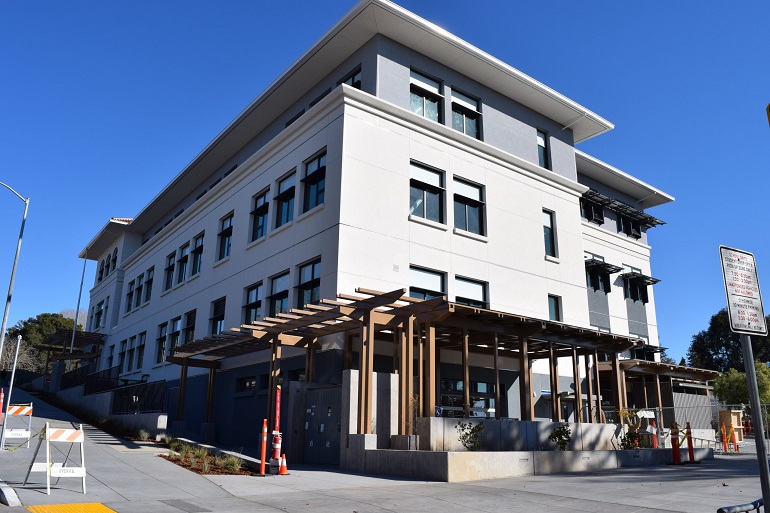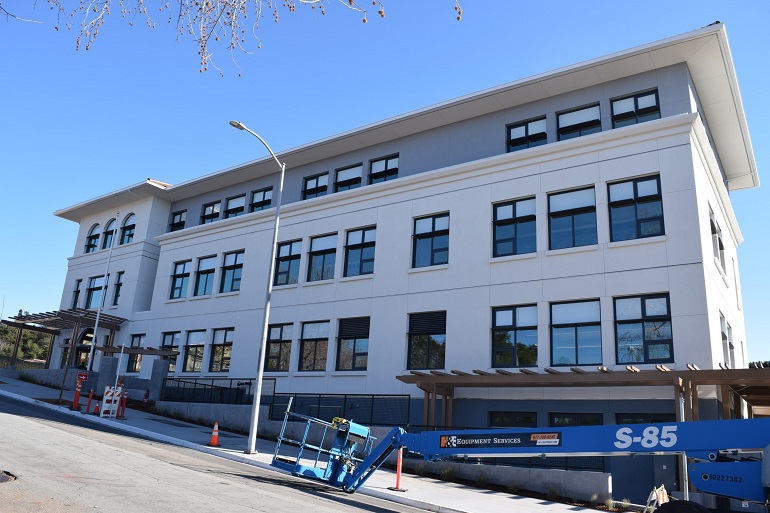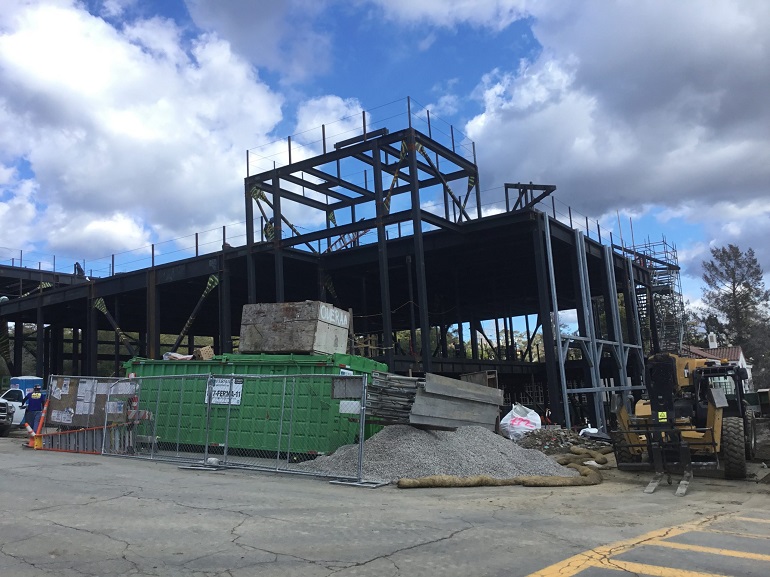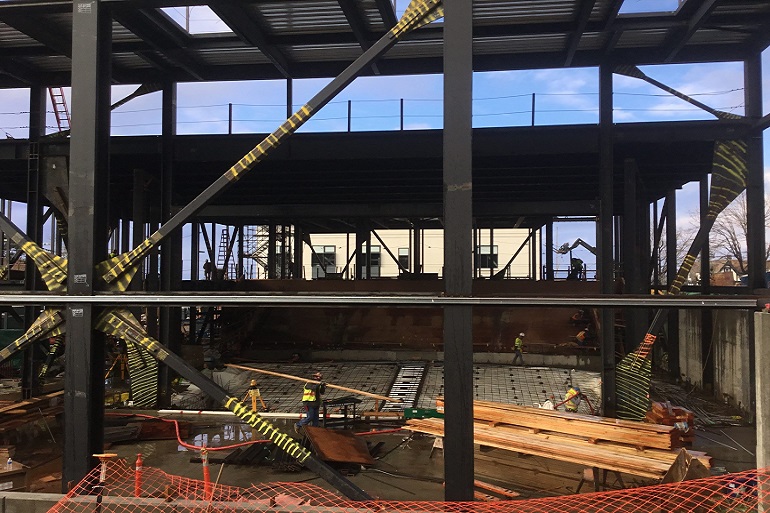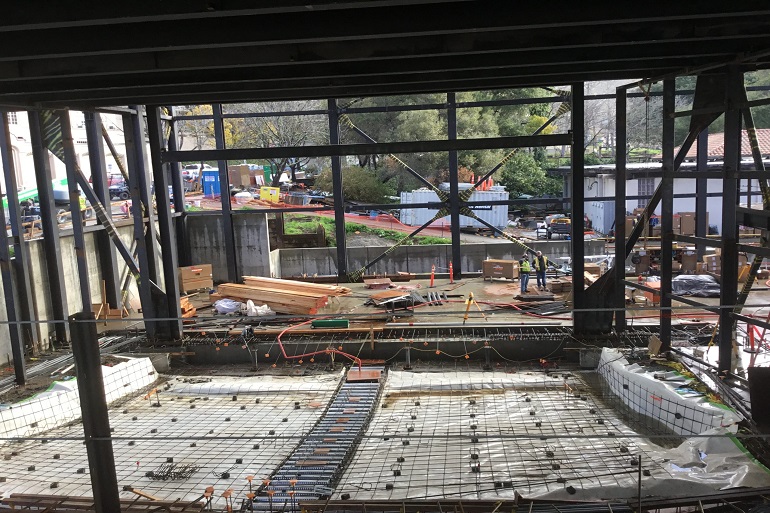- Project: Piedmont High School ( Alan Harvey Theater & Three Story Steam Building )
- Owner: Piedmont Unified School District
- Construction Manager: Pete Palmer
- Lease Back General Contractor: Overa Construction
- Electrical Contractor: Pacific Power & Systems ( Scope of work Electrical & Systems Divisions 26-28 )
PROJECT DETAILS
PROJECT DESCRIPTION
The project includes the construction of the new 22,700 SF Alan Harvey Theater complete with a stage, 452 seats, 1,674 SF drama classroom, green room, restrooms, conference room, department offices. The scope of work also included the construction of a new 42,700 SF, three-story STEAM building with a walkout basement. The new building will contain classrooms for art, computer labs, science, general and engineering classrooms with administration offices, prep rooms, and mechanical building service rooms. The new buildings are net zero and will be certified upon completion.
The new theater building will include a large state of the art auditorium, recessed tiered concrete seating structure (this will provide concrete chases for the HVAC system to distribute through concrete plenums to floor registers at the seating), orchestra pits, theatrical lighting, rigging, curtains, fixed theatrical seating, orchestra shells, state of the art A/V system, sound control booth, smoke hatches, acoustical paneling, sound doors, and acoustic treatments to have performances in the main auditorium and performances in the smaller drama performance space without sound transfer. Radiant floor heating and cooling has also been utilized. The theater also provides a level walk path from the back of the auditorium, through the center of the auditorium, and to the stage which provides enhanced accessibility and avoids wheelchair lifts. Located in the back of the building is a 1,670 SF drama classroom which contains the control room.
Duration June 2019 – 2022
